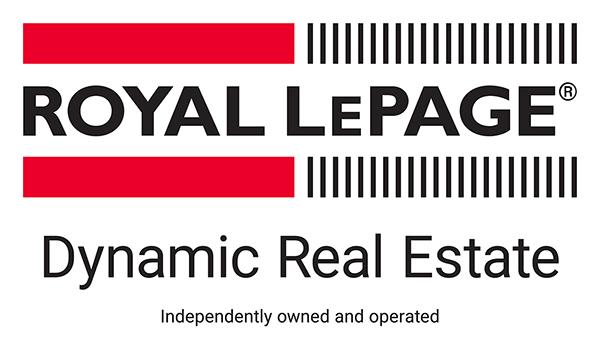








Phone: 204.989.5000
Mobile: 204.955.5244

3 -
1450
CORYDON
AVENUE
Winnipeg,
MB
R3N 0J3
| Neighbourhood: | Loni Beach |
| Building Style: | One and a Half |
| Lot Frontage: | 50 Feet |
| Lot Depth: | 150 Feet |
| Floor Space (approx): | 1250 Square Feet |
| Built in: | 1976 |
| Bedrooms: | 3 |
| Bathrooms (Total): | 1 |
| Age Desc: | Older |
| Area: | R26 - R26 |
| Basement: | Crawl space |
| Exterior: | Vinyl |
| Features: | Air conditioning wall unit , Ceiling Fan , Deck , Heat recovery ventilator , [] , Main floor full bathroom , No Pet Home , No Smoking Home |
| Flooring: | Wall-to-wall carpet , Vinyl , [] |
| Foundation: | Concrete , Piled |
| Goods Included: | Blinds , Dryer , Refrigerator , Storage Shed , Stove , Washer , Window Coverings |
| Heating: | Baseboard |
| Heating Fuel: | Electric |
| Occupancy: | Owner |
| Parking: | Front Drive Access |
| Property Type: | Residential |
| Remodelled: | Bathroom , Flooring |
| Rental Equipment: | None |
| Roof Type: | Shingle |
| Sewer: | Municipal/Community |
| Site Influences: | Flat Site , Landscape |
| Street Type: | Street |
| Style: | One and a Half |
| Title: | Freehold |
| Type: | Single Family Detached |
| Use: | Year-round |
| Water: | Cooperative Well |