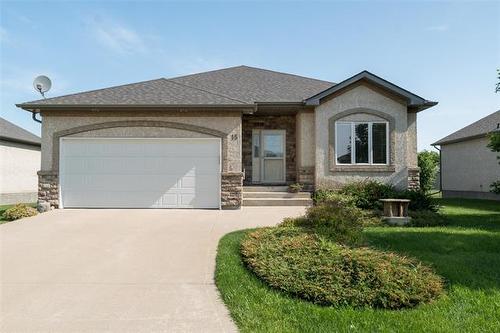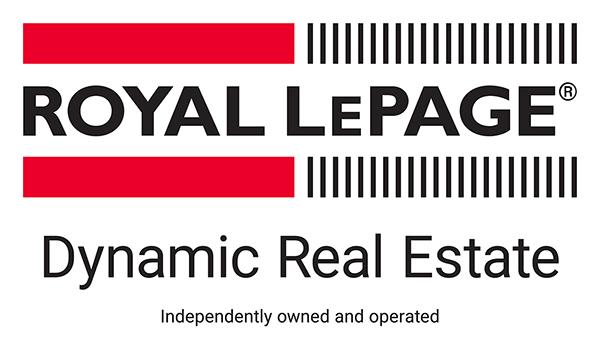








Phone: 204.989.5000
Mobile: 204.955.5244

3 -
1450
CORYDON
AVENUE
Winnipeg,
MB
R3N 0J3
| Neighbourhood: | Headingley North |
| Building Style: | Bungalow |
| Condo Fees: | $180.00 Monthly |
| Lot Frontage: | 67 Feet |
| Floor Space (approx): | 1394 Square Feet |
| Built in: | 2007 |
| Bedrooms: | 3 |
| Bathrooms (Total): | 3 |
| Age Desc: | Older |
| Area: | 5W - 5W |
| Basement: | Full |
| Basement Develop: | Fully Finished |
| Construction Type: | Wood Frame |
| Direction: | S |
| Exterior: | Brick , Stone |
| Features: | Air Conditioning-Central , Central Exhaust , Deck , Engineered Floor Joist , High-Efficiency Furnace , [] , Monitored Alarm , No Smoking Home , [] , Sprinkler System-Underground , Sump Pump |
| Flooring: | Wall-to-wall carpet , Vinyl |
| Foundation: | Concrete |
| Goods Included: | Alarm system , Blinds , Dishwasher , Dryer , Garage door opener , Garage door opener remote(s) , Microwave , Refrigerator , Stove , Vacuum built-in , Washer , Window Coverings |
| Heating: | Forced Air |
| Heating Fuel: | Natural gas |
| HOA Includes: | Landscaping/Snow Removal |
| HOA Pay Schedule: | Monthly |
| Occupancy: | Owner |
| Parking: | Double Attached |
| Property Type: | Condominium |
| Remodelled: | Flooring , Furnace , Roof Coverings |
| Rental Equipment: | None |
| Roof Type: | Shingle |
| Sewer: | Septic Tank/Low Pressure Sewer |
| Site Influences: | Country Residence , Landscaped deck , Playground Nearby , Shopping Nearby |
| Street Type: | Cove |
| Style: | Bungalow |
| Title: | Freehold |
| Type: | Single Family Detached |
| Use: | Year-round |
| Water: | Municipal/Community |