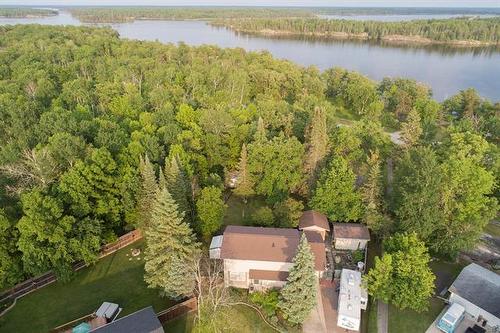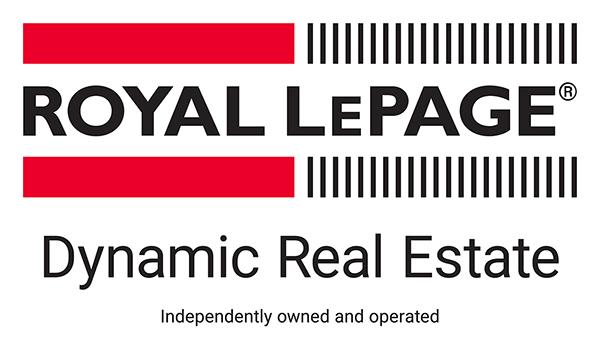








Phone: 204.989.5000
Mobile: 204.955.5244

3 -
1450
CORYDON
AVENUE
Winnipeg,
MB
R3N 0J3
| Neighbourhood: | R18 |
| Building Style: | Two Storey |
| Lot Frontage: | 48 Feet |
| Floor Space (approx): | 1664 Square Feet |
| Bedrooms: | 3 |
| Bathrooms (Total): | 2+1 |
| Bathrooms (Partial): | 1 |
| Age Desc: | Older |
| Area: | R18 - R18 |
| Basement: | Full |
| Basement Develop: | Partially Finished |
| Construction Type: | Wood Frame |
| Exterior: | Stucco |
| Features: | Air Conditioning-Central |
| Fireplace: | Free-standing |
| Fireplace Fuel: | See remarks |
| Flooring: | Laminate , [] , Wood |
| Foundation: | Concrete |
| Goods Included: | Blinds , Dishwasher , Dryer , Freezer , Microwave , Refrigerator , Storage Shed , Stove , Vacuum built-in , Washer |
| Heating: | Forced Air |
| Heating Fuel: | Electric |
| Occupancy: | Owner |
| Parking: | Front Drive Access , Parking Pad , Paved Driveway |
| Property Type: | Residential |
| Remodelled: | Flooring |
| Rental Equipment: | None |
| Roof Type: | Shingle |
| Sewer: | Municipal/Community |
| Shape: | Irregular |
| Site Influences: | Cul-De-Sac , Fruit Trees/Shrubs , Golf Nearby , Lake Access Property , Landscaped patio , Community Docking , Private Yard , River View |
| Street Type: | Crescent |
| Style: | Two Storey |
| Title: | Freehold |
| Type: | Single Family Detached |
| Use: | Year-round |
| Water: | Municipal/Community |