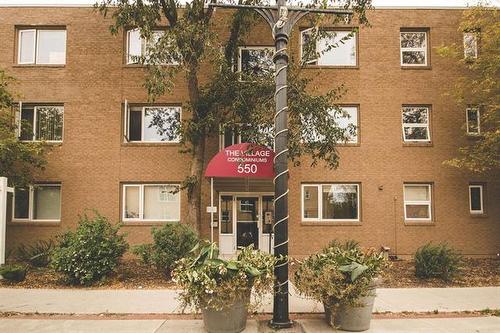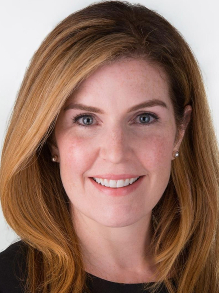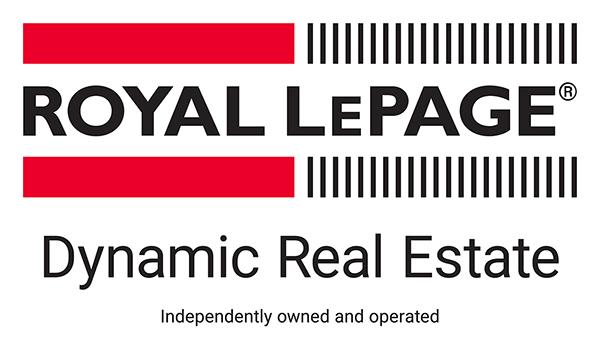








Phone: 204.989.5000
Mobile: 204.955.5244

3 -
1450
CORYDON
AVENUE
Winnipeg,
MB
R3N 0J3
| Neighbourhood: | Crescentwood |
| Building Style: | One Level |
| Condo Fees: | $567.73 Monthly |
| Lot Frontage: | 0 Feet |
| Lot Depth: | 0 Feet |
| Floor Space (approx): | 702 Square Feet |
| Built in: | 1956 |
| Bedrooms: | 2 |
| Bathrooms (Total): | 1 |
| Age Desc: | Older |
| Amenities: | Laundry Coin-Op , Laundry shared |
| Area: | 1B - 1B |
| Basement: | None |
| Exterior: | Brick |
| Features: | Microwave built in , Smoke Detectors |
| Flooring: | Vinyl , Wood |
| Foundation: | Concrete |
| Goods Included: | Blinds , Dishwasher , Microwave , Refrigerator , Stove , Window Coverings |
| Heating: | Baseboard |
| Heating Fuel: | Natural gas |
| HOA Includes: | Contribution to Reserve Fund , Heat , Insurance-Common Area , Landscaping/Snow Removal , Management , Water |
| HOA Pay Schedule: | Monthly |
| Occupancy: | Owner |
| Parking: | Outdoor Stall |
| Property Type: | Condominium |
| Rental Equipment: | None |
| Roof Type: | Tar & Gravel |
| Sewer: | Municipal/Community |
| Site Influences: | Paved Lane , Low maintenance landscaped , Landscape , Paved Street , Playground Nearby , Shopping Nearby , Public Transportation |
| Street Type: | Avenue |
| Style: | One Level |
| Title: | Freehold |
| Type: | Apartment |
| Unit Location: | Ground Level Unit |
| Use: | Year-round |
| Water: | Municipal/Community |