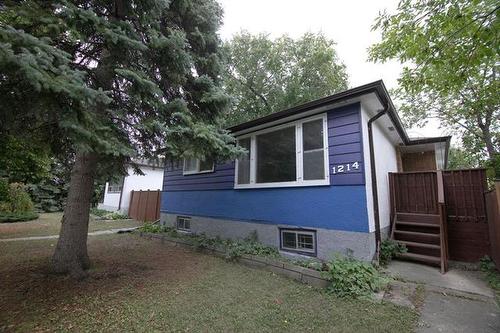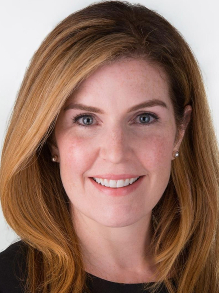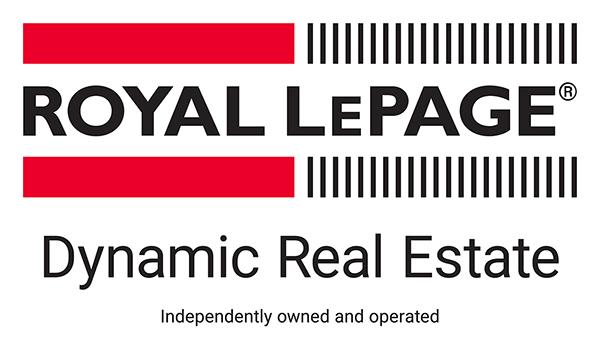








Phone: 204.989.5000
Mobile: 204.955.5244

3 -
1450
CORYDON
AVENUE
Winnipeg,
MB
R3N 0J3
| Neighbourhood: | Sinclair Park |
| Building Style: | Bungalow |
| Lot Frontage: | 48 Feet |
| Lot Depth: | 110 Feet |
| Floor Space (approx): | 1120 Square Feet |
| Built in: | 1954 |
| Bedrooms: | 3 |
| Bathrooms (Total): | 1 |
| Age Desc: | Older |
| Area: | 4C - 4C |
| Basement: | Full |
| Basement Develop: | Partially Finished |
| Exterior: | Stucco , Wood Siding |
| Flooring: | Vinyl , Wood |
| Foundation: | Concrete , See remarks |
| Goods Included: | Dryer , Freezer , Garage door opener , Refrigerator , Stove , Washer |
| Heating: | Forced Air |
| Heating Fuel: | Natural gas |
| Occupancy: | Vacant |
| Parking: | Double Detached |
| Property Type: | Residential |
| Rental Equipment: | None |
| Roof Type: | Shingle |
| Sewer: | Municipal/Community |
| Site Influences: | Fruit Trees/Shrubs , Paved Lane , Landscaped deck , Playground Nearby , Shopping Nearby , Public Transportation |
| Street Type: | Avenue |
| Style: | Bungalow |
| Title: | Freehold |
| Type: | Single Family Detached |
| Use: | Year-round |
| Water: | Municipal/Community |