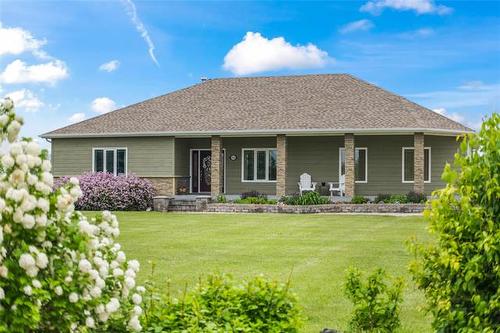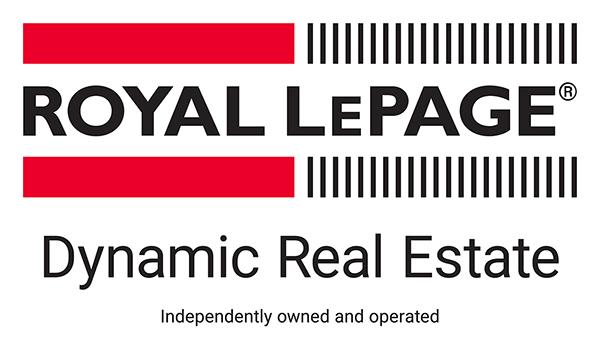








Phone: 204.989.5000
Mobile: 204.955.5244

3 -
1450
CORYDON
AVENUE
Winnipeg,
MB
R3N 0J3
| Neighbourhood: | Charleswood |
| Building Style: | Bungalow |
| Lot Frontage: | 0 Feet |
| Lot Depth: | 0 Feet |
| Lot Size: | 193445 Square Feet |
| Floor Space (approx): | 1783 Square Feet |
| Built in: | 2008 |
| Bedrooms: | 3 |
| Bathrooms (Total): | 3+1 |
| Bathrooms (Partial): | 1 |
| Age Desc: | Older |
| Area: | 1H - 1H |
| Basement: | Full |
| Basement Develop: | Fully Finished |
| Exterior: | Stone , Vinyl |
| Features: | Air Conditioning-Central , Deck , Dog run fenced in , [] , Main floor full bathroom , No Smoking Home , Patio , Porch , Structural wood basement floor , Sump Pump , Vacuum roughed-in |
| Fireplace: | Other - See remarks , Stone |
| Fireplace Fuel: | Gas |
| Flooring: | Wall-to-wall carpet , Wood |
| Foundation: | Concrete |
| Goods Included: | Blinds , Dishwasher , Dryer , Garage door opener , Garage door opener remote(s) , Microwave , Refrigerator , Storage Shed , Stove , Vacuum built-in , Washer , Window Coverings |
| Heating: | Forced Air |
| Heating Fuel: | Natural gas |
| Occupancy: | Owner |
| Parking: | Double Attached , Front Drive Access , Garage door opener , Heated , Parking Pad , Plug-In |
| Property Type: | Residential |
| Rental Equipment: | None |
| Roof Type: | Shingle |
| Sewer: | Septic Tank & Field |
| Shape: | Irregular |
| Site Influences: | Country Residence , Fenced , Flat Site , Golf Nearby , Landscape , Landscaped patio , No Back Lane , Private Setting |
| Street Type: | Road |
| Style: | Bungalow |
| Title: | Freehold |
| Type: | Single Family Detached |
| Use: | Year-round |
| Water: | Cistern |