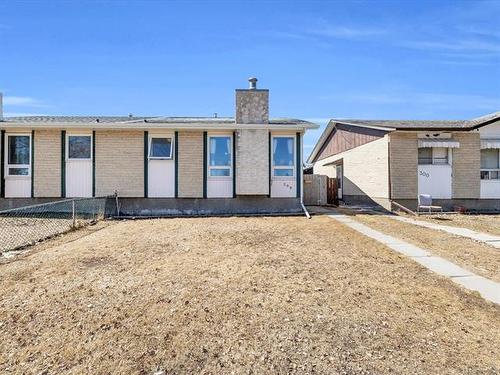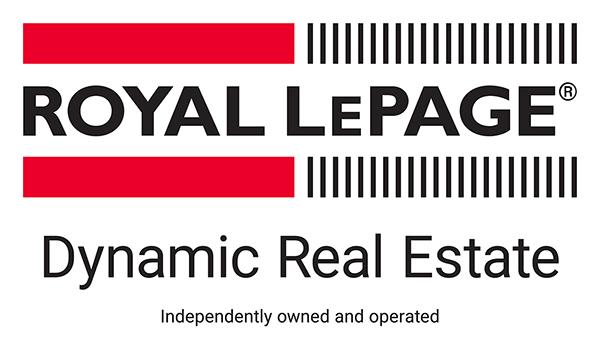








Phone: 204.989.5000
Mobile: 204.955.5244

3 -
1450
CORYDON
AVENUE
Winnipeg,
MB
R3N 0J3
| Neighbourhood: | Maples |
| Building Style: | Bungalow |
| Lot Frontage: | 30 Feet |
| Lot Depth: | 0 Feet |
| Floor Space (approx): | 864 Square Feet |
| Built in: | 1978 |
| Bedrooms: | 5 |
| Bathrooms (Total): | 1+1 |
| Bathrooms (Partial): | 1 |
| Age Desc: | Older |
| Area: | 4H - 4H |
| Basement: | Full |
| Basement Develop: | Fully Finished |
| Construction Type: | Wood Frame |
| Exterior: | Stone , Stucco |
| Fireplace: | Brick Facing |
| Fireplace Fuel: | Wood |
| Flooring: | Wall-to-wall carpet , Vinyl |
| Foundation: | Concrete |
| Goods Included: | Dryer , Garage door opener , Garage door opener remote(s) , Refrigerator , Stove , Washer |
| Heating: | Forced Air |
| Heating Fuel: | Natural gas |
| Occupancy: | Owner |
| Parking: | Double Detached |
| Property Type: | Residential |
| Rental Equipment: | None |
| Roof Type: | Wood/shingles |
| Sewer: | Municipal/Community |
| Site Influences: | Back Lane , Playground Nearby , Public Swimming Pool , Shopping Nearby , Public Transportation |
| Street Type: | Drive |
| Style: | Bungalow |
| Title: | Freehold |
| Type: | Single Family Attached |
| Use: | Year-round |
| Water: | Municipal/Community |